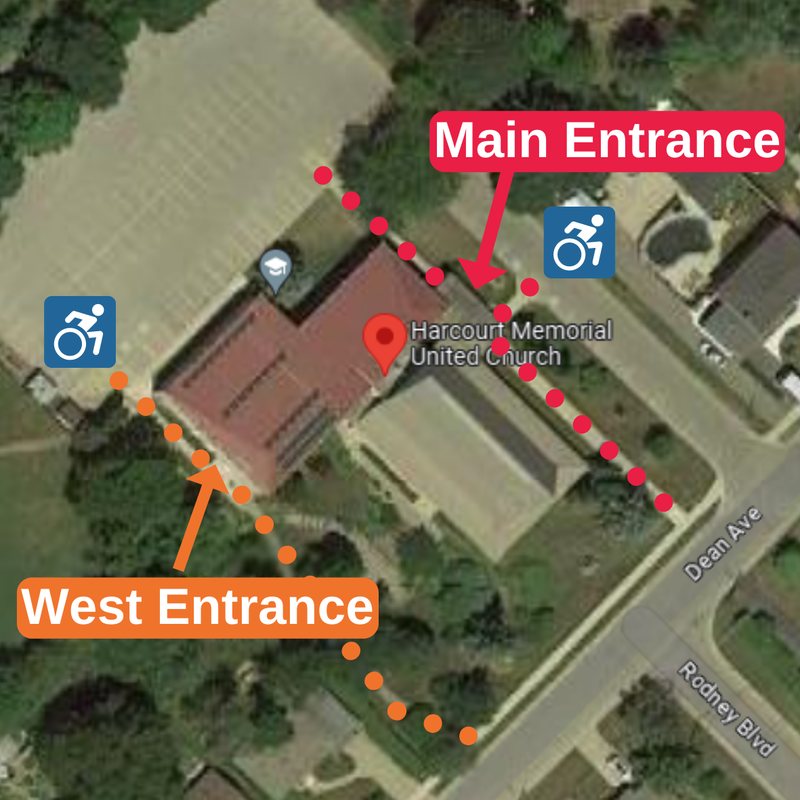|
We are happy to rent our facilities to outside individuals and organizations. Typical uses include concerts, recitals, meetings, workshops, plays, and summer camps. Throughout the week, morning, day or evening, and weekends, Harcourt welcomes diverse community groups and individuals to come and make use of our accessible facilities, as we believe that working together will further enlighten and enrich all our lives.
Located near the University of Guelph and a short walk from Guelph Transit Routes 8 and 99. There is parking for 100 cars, plus on-street parking. Wi-fi also available. |
Room Rental Application
If you would like to rent one of our spaces, please fill out our online form or find the physical copy here and bring it to the Harcourt Office. You must provide proof of insurance and information on third party insurance is available through Harcourt.
Availability
For details of availability, including discounts for frequent use or multiple rooms, and in the summer, please contact the church at: [email protected] or phone: 519-824-4177
Rental Rates
For rental inquiries and rates contact [email protected]
Event Spaces for Rent
-
Sanctuary
-
204
-
Gym
-
Kitchen
-
Parking Lot
<
>
|
Sanctuary Capacity: 300 Main, 93 Stage
Room Size: Main Floor 76.3′ x 54.2′ = 4135 square feet
|
|
|
Maximum capacity: 45
Room Size: 24.5′ x 28.5′ = 698 square feet |
|
|
Maximum capacity: 120-180 people, depending on configuration.
Room Size: 49.5′ x 44.5′ = 2203 square feet
|
|
|
Room Size: 22′ x 23.8′ = 524 square feet
|
|
|
Maximum capacity: 50-100 cars
|
|
Meeting Rooms for Rent
-
203
-
204
-
101
-
Library
<
>
|
Maximum capacity: 30
Room Size: 14′ x 39′ = 546 square feet
|
|
|
Maximum capacity: 45
Room Size: 24.5′ x 28.5′ = 698 square feet |
|
|
Small Meeting Room.
Maximum capacity: 15 |
|
The library can be a small meeting room.
Capacity: 8-10 |
|
Payment Options
1. E-transfer to [email protected]. Please include your name, organization, event and date.
2. Cheques to Harcourt Memorial United Church can be either mailed or dropped off at 87 Dean Ave, Guelph, ON N1G 1L3 during office hours 9-12pm Tuesday-Friday.
3. Online payment - instructions below:
2. Cheques to Harcourt Memorial United Church can be either mailed or dropped off at 87 Dean Ave, Guelph, ON N1G 1L3 during office hours 9-12pm Tuesday-Friday.
3. Online payment - instructions below:
The form below can be used to pay for your rental.

